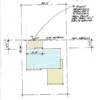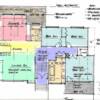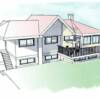RESIDENTIAL DESIGN AND BUILDING PERMIT DRAWINGS
New detached garages : garage plan, section, elevations, construction details and site plan.
New decks/porches : house elevations, house floor plan adjacent to deck/porch, construction details and site plan.
Secondary suites : floor plans, section, and exterior elevations if affected by the renovation.
Exterior renovations and additions : floor plans, sections, elevations, roof plan, construction details, site plan.
Interior renovations : floor plans, sections, details and exterior elevations if affected by the renovation.
New custom homes : floor plans, sections, elevations, roof plan, construction details, site plan

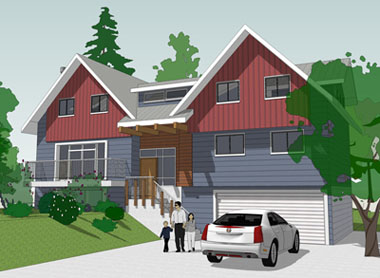



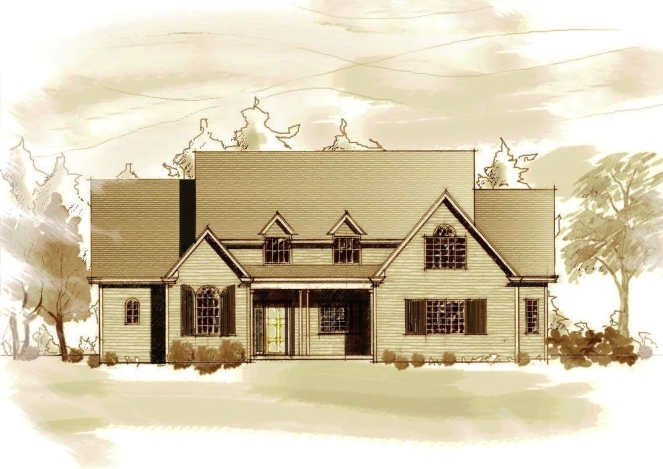
Second floor addition design
Exterior addition design
New house design
New house design
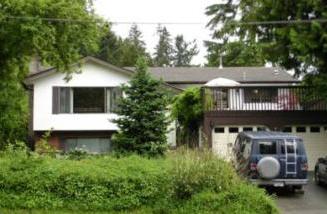
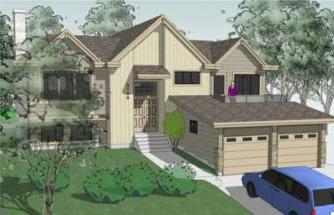
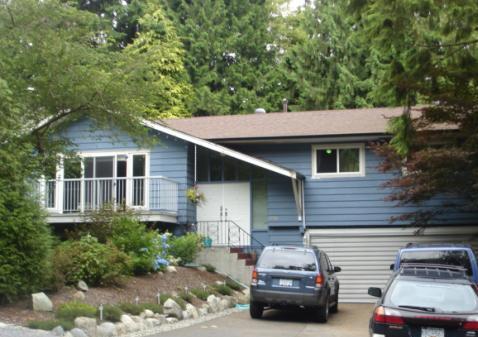
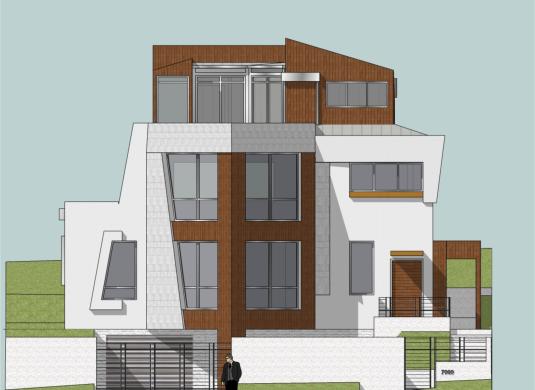
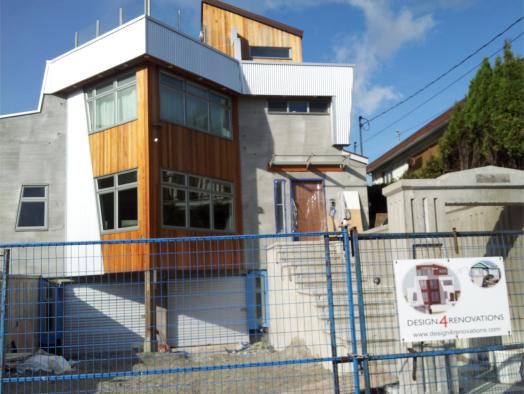
New house design
call: 604 561 5659
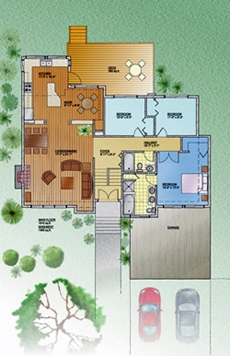
Before you commit to the Construction & Building Permit Drawings, you may want to know how much you can add to your existing home and what it would look like. For a small fee, I will prepare a Renovation & Design Report for your renovation or a new home and Feasibility Study that will consists of the basic Design Proposal and a zoning By-Law analysis.

An energy-maximizing sun space contains a glazed south-facing wall. Secondary glazing may be on the roof, though this position is harder to shade during a warm season. Sunlight strikes an interior masonry wall and floor tiles, which absorb the energy and release it slowly to warm the room long after the sun has set. Non-glazed portions of the walls and roof are well insulated to minimize heat loss. Collected heat can pass into the house through opened doors or windows or special vents at top and bottom.
Exterior design & drafting services include:
- Alterations and addition to existing homes
- Renovation - heritage to contemporary
- Decks, porches and garages
- Accessible design
- New custom homes
Interior design & drafting services include:
- Remodeling design to existing houses

- Kitchens, bathrooms, media rooms
- Custom furniture and millwork
- Secondary suites
In some cases such as new detached garages, decks, porches and exterior renovation or addition you may need a land survey. For the major additions and interior renovations where the load bearing walls are removed, you will need a structural engineering.To prepare plans for the interior renovations and exterior addition and in some cases, for the new porches and decks, you will need to have your house measured.



House 'face lift' design
by Bejm Design Studio

