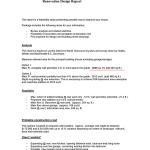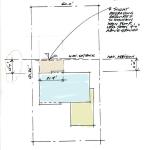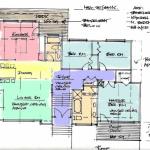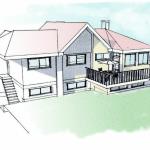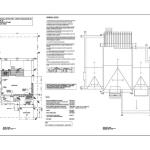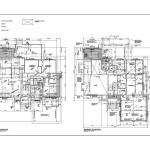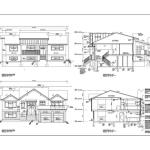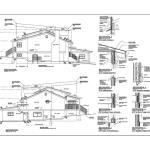
4
Renovation Report & Zoning Analysis
Design Proposal
Before you commit to the Construction/Building Permit Drawings, you may want to know how much you can add to your existing home and what it would look like. For a small fee, I will prepare a Renovation & Design Report for your renovation or a new home and Feasibility Study that will consists of the basic Design Proposal and a zoning By-Law analysis.
You will need Construction/Building Permit Drawings for:
- New custom houses : full set of construction drawings
- New houses (modified stock plans) : full set of construction drawings
- New detached garages : garage construction drawings and site plan
- New attached garages : house and the garage details
- New decks : house and the deck details
- Secondary suites : floor plans, details and site plan
- Exterior renovations and additions : full set of construction drawings
- Interior renovations : floor plans, details and site plans
- Commercial interior design : plans, sections, details, site plan
by Bejm Design Studio
Building Permit Drawings examples
